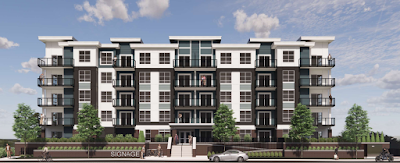On Monday, Langley City Council gave third reading to update the current Official Community Plan and a rezoning bylaw. If given final reading by Council, the bylaws will enable the development of a 5-storey, 56-unit apartment development at 20179, 20189, & 20199 53A Avenue.

|
| Rendering of the proposed project at 20179, 20189, & 20199 53A Avenue. Select image to enlarge. |
Langley City’s Advisory Design Panel made the following recommendations:
- Consider enabling resident access to grassed areas on east and south side
- Add an outdoor play structure and other programming in the outdoor amenity and BBQ area
- Add plantings/screening in outdoor amenity area to improve privacy for adjacent unit patios
- Consider adding balcony door canopies for penthouse units
- Consider softening lane side of parkade with landscaping at crest of parkade that grows over exposed wall and/or utilize brick/stamped treatment; also ensure any exposed east parkade wall from street side view is treated with brick as well
- Add some vertical definition to BBQ area
- Increase depth of outdoor amenity patio and ensure privacy of adjacent private patios is maintained
- Consider unique, contemporary landscaping types to complement modern architecture
- Ensure in-unit storage space as identified is usable for general and bike storage and other uses
The project proponent incorporated all the design panel’s recommendations except for adding the penthouse canopies and softening the lane landscaping. The proponent verified that the roof overhang should provide weather protection. For the lane landscaping, the proponent will paint the wall facing the lane light grey and include architectural reveal lines.
Council held a public hearing for a proposed 15-unit townhouse project at 19665 and 19669 55A Avenue. Council received one email from a person who was opposed to the project.

|
| Rendering of the proposed project at 19665 and 19669 55A Avenue. Select image to enlarge. |
Langley City’s Advisory Design Panel made the following recommendations for this project:
- Update trellis structures over entries to provide better weather protection
- Utilize solid, opaque and longer privacy screens on balconies and roof-top patios
- Consider updating patio fencing adjacent to visitor parking spaces
- Update design of visitor parking spaces
- Use a surface treatment(s) on central driveway to create visual interest and discourage cutting through
- Add more visual interest to garage doors
- Utilize permeable surfaces wherever possible
- Consider access doors to garage from ground floor office/storage space
- Ensure clear sightlines maintained from visitor parking spaces to lane
- Utilize signage on 55A Avenue to clearly identify where units and their entrances are in complex
- Show plantings and programming on roof top patios
- Consider adding canopies over second-floor balconies
The project proponent incorporated all the design panel’s recommendations except for adding a new access door from the garage to the office and adding second-floor balcony overhangs.
For the additional garage/office access, the proponent noted that it would “introduce challenges with controlling carbon monoxide.” Langley City staff indicated that people could use the ground floor patios if they wanted complete weather protection.
Council also gave first and second reading to a suite of bylaws which would enable the development of a 6-storey, 144-unit mixed-use building with 9052 sq. feet of ground-level commercial space at 20137 & 20139 Fraser Highway.

|
| Rendering of the proposed project at 20137 & 20139 Fraser Highway. Select image to enlarge. |
Staff will schedule a public hearing for this project. I will post most about the project after the public hearing.

No comments:
Post a Comment