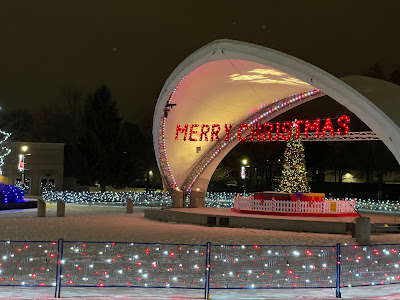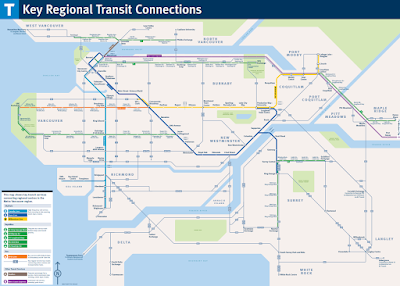Yesterday, Langley City Council gave third reading to a rezoning bylaw which
would enable the construction of a 6-storey, 84-unit apartment development on
the northeast corner of 200th Street and 53rd Avenue.

|
|
Proposed apartment at 5302 200 Street, 20030 53A Avenue, &
20011-20031 53 Avenue. View from 200th. Select image to enlarge.
|

|
|
Proposed apartment at 5302 200 Street, 20030 53A Avenue, &
20011-20031 53 Avenue. View from 53rd. Select image to enlarge.
|

|
|
Proposed apartment at 5302 200 Street, 20030 53A Avenue, &
20011-20031 53 Avenue. Bird’s-eye view. Select image to enlarge.
|
I previously posted about the public hearing
for this rezoning.
Langley City’s Advisory Design Panel, which Council appoints and consists of
architects, landscape architects, an accessibility representative and members
of the public, made the following recommendations.
-
Update the north and west elevations to create a more cohesive façade with
additional visual interest on the northwest façade
- Enhance balcony weather protection
- Provide more opaque balcony separation screens for additional privacy
-
Improve the accessibility of the outdoor area to the north by replacing
stairs with a ramp
- Move the accessible parking spaces closer to the elevator lobby
-
Consider the comparative benefit of the green roof to solar panels
(including pre-wiring) and other heat gain mitigation measures, and review
the green roof for financial, operational, and maintenance feasibility of
the strata council
-
Consider providing venting/ducting to facilitate portable air conditioner
installation by residents
-
Review enhancing sound attenuation concerning street noise as well as
between units with living room/bedroom interfaces and overhead decks
The project’s applicant accepted the recommendations of the Advisory Design
Panel.
As this was the first project with a significant green roof proposed in
Langley City, the panel had a lot of concerns about ongoing maintenance. The
applicant noted that they use drought-tolerant plants and included hose bibbs
to allow manual watering for prolonged heat waves. The applicant pointed out
that the green roof also uses replaceable planting “modules.”
The applicant will also add air conditioners to all units due to the increased
summer heat caused by climate change.
City staff confirmed that the sidewalks along the property line of the
proposed deployment along 200th Street would remain open, and all crosswalks
at 200th Street and 53rd Avenue would remain open.
As there is a school across the street from the proposed project, Council
asked for additional flaggers to direct traffic during drop-off and pick-up
times at the school.
Council also discussed the importance of having three-bedroom units near
schools. This project will have five three-bedroom units, 34 two-bedroom
units, 36 one-bedroom + flex units, eight one-bedroom units, and one studio.












