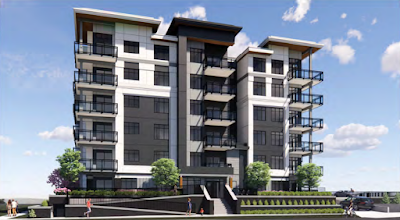Last Monday, Langley City Council held a public hearing regarding two proposed development projects.
The first proposed development was a 6-storey, 113-unit apartment building at 20040-20070 53A Avenue & 20041-20071 53 Avenue, just north of Nicomekl Elementary School. The proposed project also includes a new walking and cycling greenway on the east side of the property, which will connect 53A Avenue to 53 Avenue.

|
| 53/53A Avenue proposed project view from 53rd Avenue. Select image to enlarge. |

|
| 53/53A Avenue proposed project view from 53 A Avenue. Select image to enlarge. |
Langley City’s Advisory Design Panel made the following recommendations for this proposed project:
- Provide additional on-site outdoor amenity space
- Improve privacy for ground floor patios adjacent to building entrance and parking ramp entrance
- Consider updating landscaping in narrow areas
- Consider additional installed EV chargers and rough-ins, including in the visitor parking/ground floor
- Ensure combined storage areas are usable and practical
- Utilize solid opaque privacy screens between patios/balconies
- Ensure security is considered for mailroom placement/design, including by employing a CCTV system
- Update fencing material on ground floor parking deck to be high quality
- Consider increased weather protection over balconies on the 5th floor below indoor amenity spaces
- Provide landscaping in the surface parking area to soften its appearance
The proponent of the project accepted the recommendation of the Advisory Design Paneling, including adding 4 EV chargers in the visitor parking and 2 in the underground resident parking area.
Council received emails from three residents about this project. Two residents noted that they lived on the 5th floor of an existing building in the area and were concerned the 6th floor would block their southern view.
Another resident was concerned that the building would cause parking and traffic issues, didn’t like the design of the building, had concerns about rental buildings in general and was worried about the loss of green space.
The second proposed development at the public hearing was for a mixed-use, 6-storey building with 144 apartments and 9,052 square feet of ground-level retail space at 20137 & 20139 Fraser Highway, which is currently the location of Washworld.

|
| Proposed mixed-use project view from Fraser Highway. Select image to enlarge. |

|
| Proposed mixed-use project plaza view. Select image to enlarge. |

|
| Proposed mixed-use project view from the corner of 201A and Fraser Highway. Select image to enlarge. |
Langley City’s Advisory Design Panel made the following recommendations for this proposed project:
- Provide complete floorplans for Council submission
- Consider more varied brick pattern with colour accents to add interest to ground floor façade
- Add increased visual interest to plaza pavement pattern/colour
- Add a double row of trees along Fraser Highway and 201A Street
- Highlight column in the plaza with colour and lighting
- Secure waste management and mailroom areas
- Use a decorative aluminum fencing material in the parkade
- Consider a larger pedestrian area at the Fraser Highway and 201A Street intersection and potential expanded public realm along 201A Street
- Integrate the future bus stop into the Fraser Highway frontage design to complement and enhance the public realm and complement commercial uses
- Use more shade-tolerant trees on the interior outdoor amenity deck and taller shade-providing trees on the western outdoor amenity deck
- Incorporate public art and seating elements in the plaza
The proponent of the project accepted most of the recommendations of the Advisory Design Panel except for adding the double row of trees and updating to use more shade-tolerant trees.
The proponent noted that the underground parkade design prevents adding a double row of trees along the street. They would add more landscaping features, including more trees along the single planting strip along Fraser Highway and 201A Street and new trees lining the proposed plaza area at the corner of Fraser Highway and 201A Street.
Council will consider the feedback received at the public hearing. These projects will be back for council to consider third reading in September.

No comments:
Post a Comment