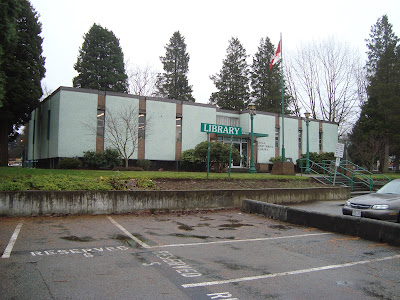I’ve lived in multifamily housing in Langley City for almost all of my adult
life. My first experience was living in the Wyndham Lane townhouses, which
were new builds when I moved there in the 2000s. My second and longest time
lived was in the Rivers Edge apartments for around 15 years. This building was
constructed in the 1980s and was significantly rebuilt in the 2000s due to a
fire. I purchased a new-build townhouse earlier this year and sold my
apartment. I rented in The Landing apartments on Industrial Avenue, next to
the fire hall, for around seven months. This weekend, I’ve moved into my new
townhouse called Elevation at the end of 55A Avenue.
One of the trade-offs of living in multifamily housing is that you can hear
your neighbours from time to time. A building’s construction makes a big
difference in how often and what kind of sounds you hear from your neighbours.
For example, in Rivers Edge, you could hear people’s footfalls, loud TVs, and
even loud conversations. As a strata council member, one of the top complaints
we received was neighour noise. We even had some people leave our building
because of it.
In 2018, the BC Building Code started to include requirements around sound
isolation in multifamily housing.
Without going into too much detail, there are two types of sound, airborne
(when you talk or turn on your TV) and impact sounds (such as walking around
or dropping things on the floor.)
The BC Building code only addresses airborne sounds, which is disappointing.
While loud TVs and music is a concern, it is easy to remedy. You cannot tell
people to stop walking. These impact sounds are more concerning when people
are on different schedules.
For example, I’m up from around 5 am to 9 pm. I know my neighbours are up
until midnight in my previous rental and new townhouse. I can tell because I
hear footfalls. In the apartments, I could hear people walking on top of me,
and in the townhouse, I can hear people using the stairs. Compared to my 1980s
apartment, the sound transference is less, but still there.
There are simple ways to reduce impact noise in new construction, but it does
require developers to spend a little more money to go beyond the BC Building
Code. Sound clips, acoustic insulation, and noise damping compound between
drywall layers dramatically reduce impact and bass sounds.
So why is reducing noise necessary? There
is a strong correlation between noise and mental health.
In Langley City, Council and City Staff are in the process of updating our
zoning and building bylaws. I will work to see if we can go beyond the BC
Building code in our community to reduce impact noise between units in townhouses and
apartments.
As our community continues to develop, we must address mitigating impact noise to improve
people’s mental health.












