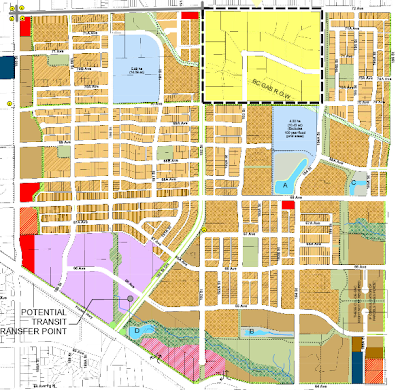East Clayton was one of the City of Surrey’s first attempts to purposefully design a sustainable, pedestrian-oriented community. Work started in the late 1990’s with the help of the UBC James Taylor Chair in Landscape and Livable Environments. The main design goals were to:
-Conserve land and energy by designing compact walkable neighbourhoods. This will encourage pedestrian activities where basic services are within a five to six minute walk of all homes;
-Provide different dwelling types in the same neighbourhood and even on the same street;
-Communities are designed for people; therefore, all dwellings should present a friendly face to the street in order to promote social interaction;
-Ensure that car storage and services are handled at the rear of dwellings;
-Provide an interconnected street network, in a grid or modified grid pattern, to ensure a variety of itineraries and to disperse traffic congestion and provide convenient public transit to connect East Clayton with the surrounding region;
-Provide narrow streets shaded by rows of trees in order to save costs and to provide a greener, friendlier environment; and
-Preserve the natural environment and promote natural drainage systems.
In fact, the East Clayton Neighbourhood Plan speaks to creating a pedestrian-first community with buildings that putting their best face to the street and parking tucked behind buildings (out of sight). Surrey has been successful in creating a pedestrian-first community in the residential areas, but hasn’t been as successful in the commercial areas. 188th Street and 72nd Avenue were meant to serve as high streets, but most of the commercial development has gone into auto-oriented strip malls along Fraser Highway to date. While Surrey could have made Fraser Highway into a multi-modal boulevard, instead it is treated like a Provincial Highway with high speeds and buildings that turn their back to the road.
 |
| General land-use map of East Clayton. Click image to download PDF version. |
While on the bus, I noticed that there is a new development that is being built at the corner of Fraser Highway and 64th Avenue. This area was originally to be a mixed-use, live/work area, but it now going to be a strip mall.
 |
| Rendering of Mosaic Clayton Market at Fraser Highway and 192nd Street/64th Avenue. Note that parking is not to scale. |
 |
| Site plan for Mosaic Clayton Market at Fraser Highway and 192nd Street/64th Avenue. Click image to enlarge. |
As you can see from the site plan, the project does a far better job of being pedestrian-friendly than the current strip malls in East Clayton, but I believe its design could have been improved. The project puts its best face forward on its internal road; it does not prioritize pedestrian access on Fraser Highway, its green lane, or 192nd Street. The biggest issue though is that a large drive-thru will be built between the future residential area and the commercial area. If the vision of East Clayton is to be pedestrian-friendly, drive-thrus should not be allowed. The drive-thru signals that the mall is an auto-oriented area.
I have to give the City of Surrey credit for not allowing the future office area to be developed into a strip mall, but I have to wonder why they have compromised the vision of East Clayton by allowing auto-oriented retail development in a community that was meant to be pedestrian-oriented.

1 comment:
nice
Post a Comment